We’re normally in Nova Scotia in late August, but with my parents selling the house I grew up in in Ottawa and moving to a new house near Collingwood, Ontario, they’re not going to their summer house in NS this year. So, for throwback Thursday, thought I’d revisit one of my favorite home features we’ve done–the home of their NS neighbor, interior designer Laura Fisher. The picture of her guest room below is one of our most pinned pics!
…
Last week when I was visiting my parents on the South Shore of Nova Scotia, I met one of their neighbors and got to see her GORGEOUS home. Laura Fisher, the home owner, is an interior designer who recently completed the renovation of her fabulous home perched on a hill overlooking the ocean. I seriously gasped when I walked in–perfection! It was actually featured in Canada’s Style at Home this summer so I was thrilled when Laura said it would be ok for me to come take some pics of her beautiful place–so fun to be able to actually step into the pages of a magazine!
Laura was looking to create a very serene yet refined feel in her “cottage.” She emphasizes being authentic with your choice of materials (real stone, wood, etc.)–this comes to life in her space through marble for the kitchens and baths, quartz for the fireplace and gorgeous white oak floors.

I love how Laura wove gold accents throughout the space–the table, the totally amazing chandelier in the living room and that fab Baker console in the entry
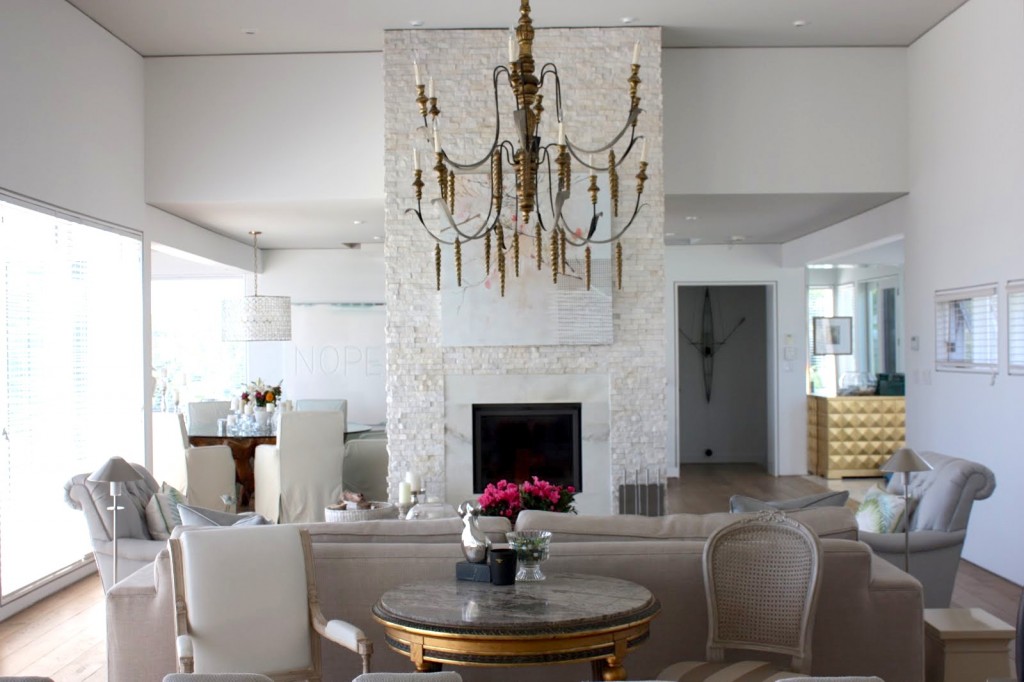
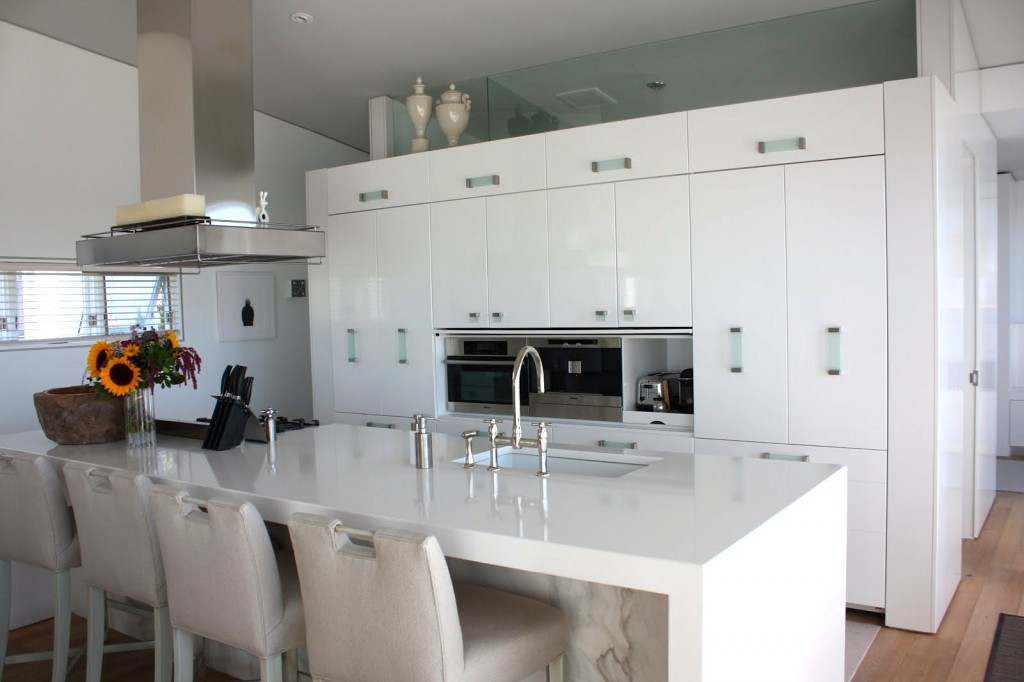
Flow in a space is extremely important. When renovating her home, Laura wanted an open, yet compartmentalized space. You can see from the pictures above that the home feels light and airy, but there are also defined spaces created by strategically placing separations like the kitchen island and floor-to-ceiling fireplace.
One of Laura’s philosophies is that repeating materials gives a home continuity and order which ultimately helps create a more calming space. You can see how Laura achieved this through cabinetry–all the cabinetry is repeated throughout the home, from the kitchen above to laundry/bar area below and even in her master bath and bedroom.
This clever area is found on the wall behind the bank of kitchen cabinets. It’s a multi-functional space that’s beautiful and highly functional–from the hidden washer and dryer on the left, to the pull out refrigerator drawers on the left.
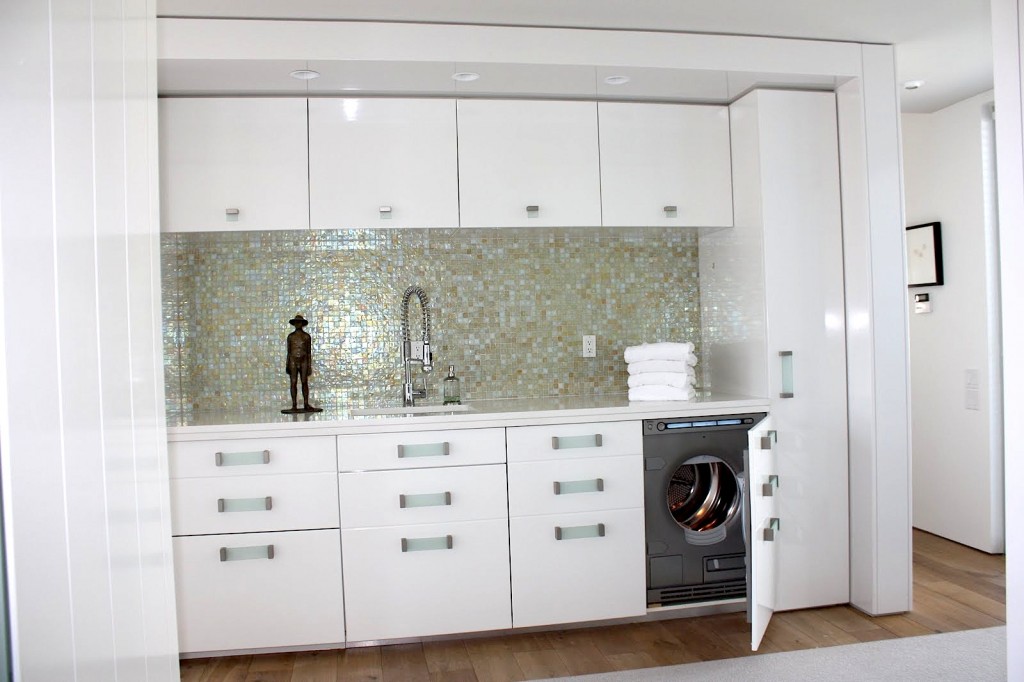
You can see the same cabinetry in the master bathroom
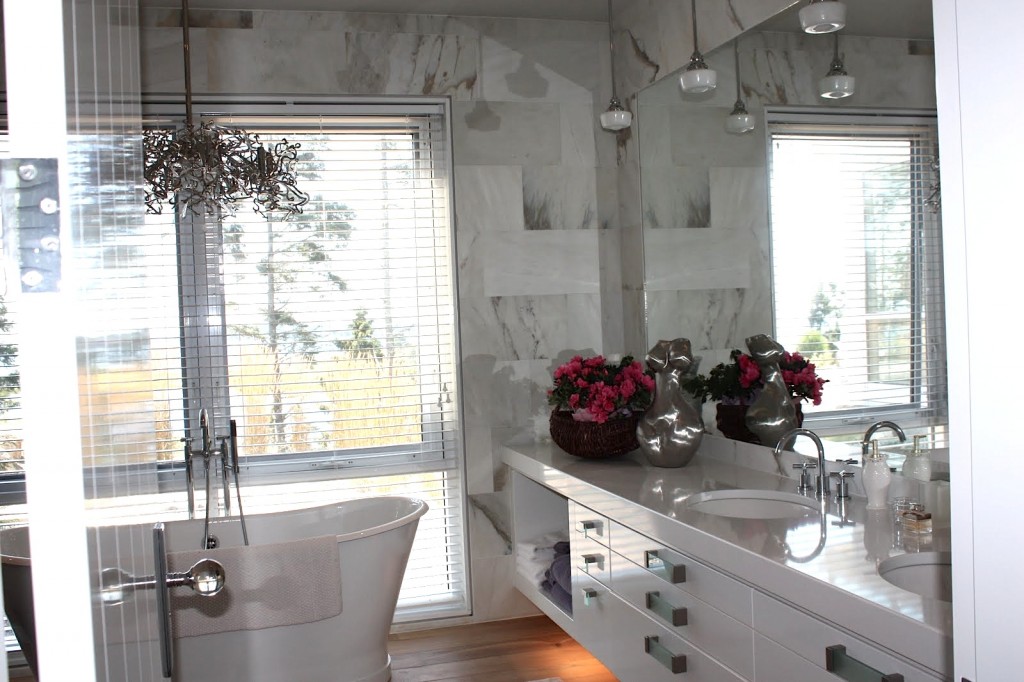
And repeated in the guest bedroom–the cabinetry offers plenty of storage for guests’ things and mounted swing lamps make it feel cozy
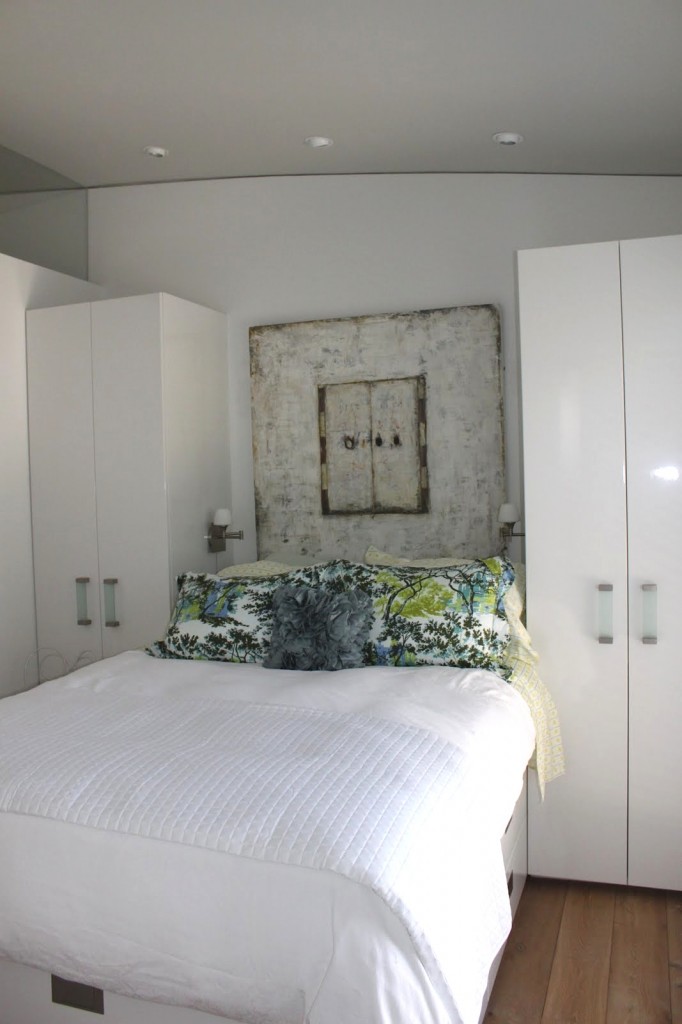
Laura also pointed out that you shouldn’t be a slave to trends–your home should be about comfort, not the latest trend you see in a magazine. She picked tufted club chairs and a cleaned lined sofa for her living room, being sure to add fun, natural elements like this bird sculpture to get things light and cottagy.
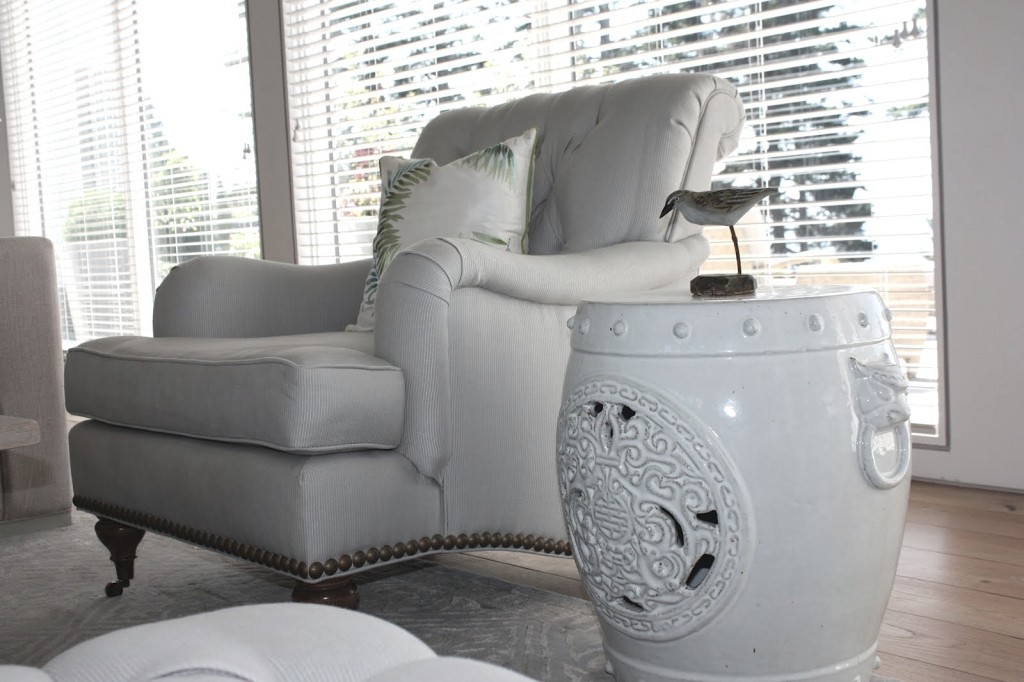
In the dining room, she again mixed natural elements with comfortable, classic items. Slip covered chairs surround a glass table with a phenomenal base of a teak root! Topped with the Oly Serena drum chandelier (one of my absolute favs that I’ve been coveting for years!) and overlooking beautiful Hirtle’s beach, you’ve got the perfect place for a dinner party.
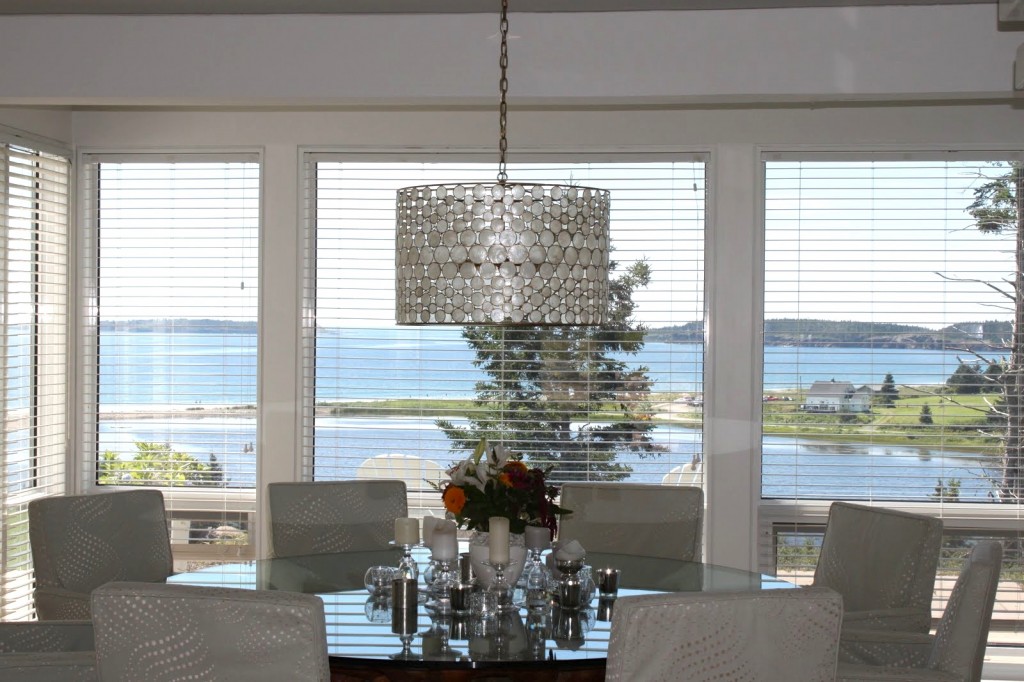

One of my favorite features of the home is the floating stairs that take you to Laura’s second story studio–she keeps things comfortable and balances the modern stairs with a tufted ottoman under the stairs
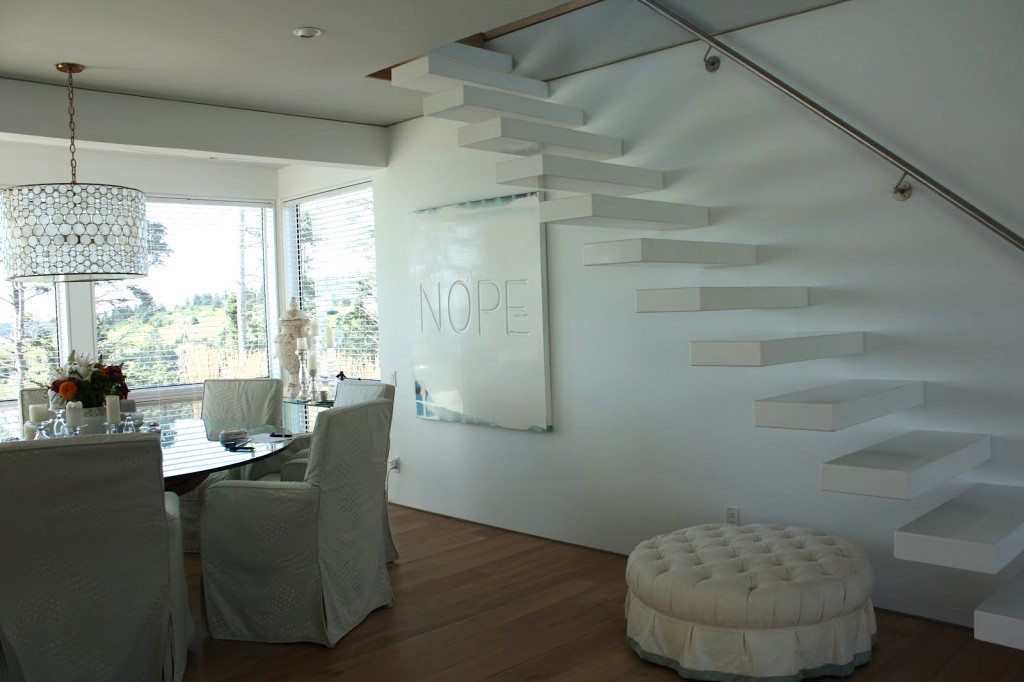
But, of course like any perfect beach house, what’s outside the doors is just as important..
Wouldn’t you love to sit here…
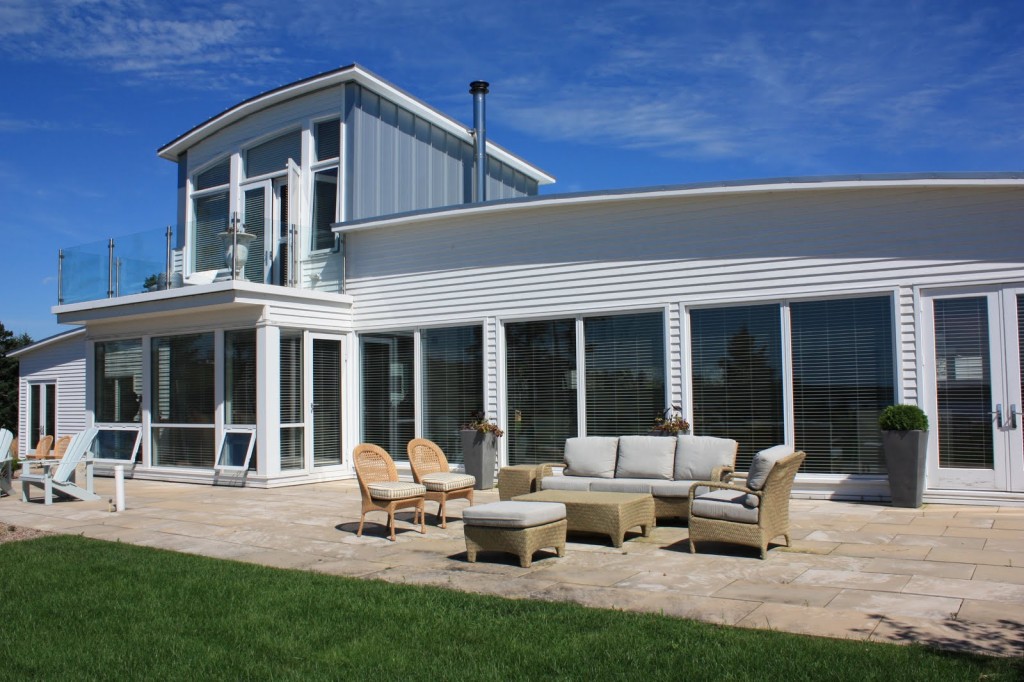
And enjoy this view…
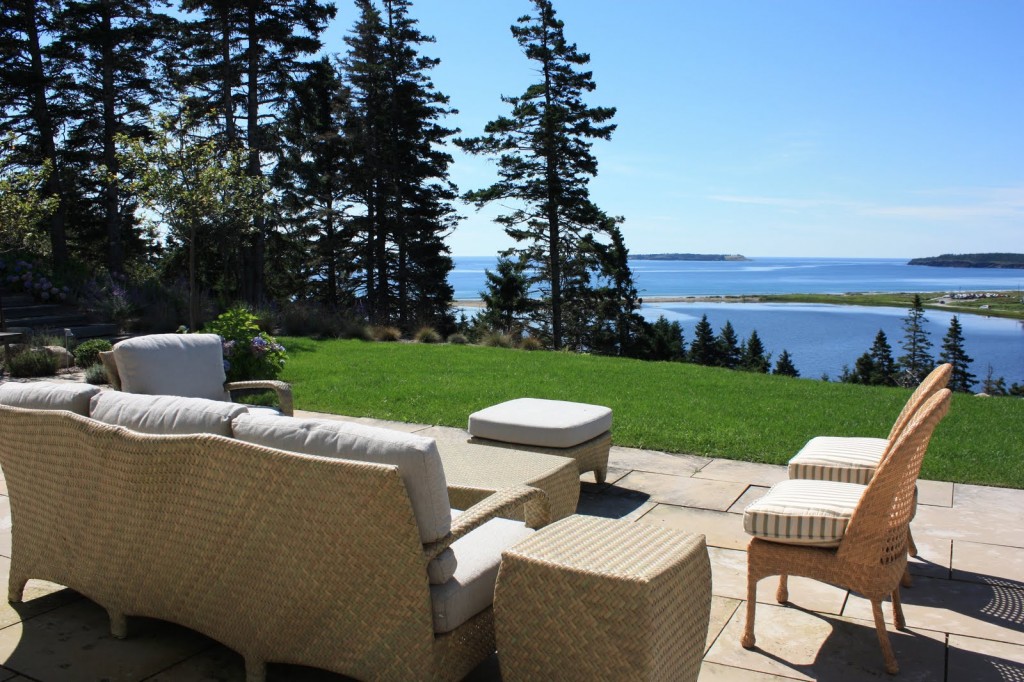
See the beautiful shots that appeared in Canada’s Style at Home here. Fun to see everything very styled and professionally done! A special thanks to Laura Fisher for sharing her beautiful home–so gracious.


captured the beauty perfectly!
Fabulous job Tessa – these are beautiful photos and a great write up!
SO gorgeous — LOVE it (especially that fireplace and that view!)! Thanks for getting us an inside peek!