Today we’re continuing our series on laundry rooms and I thought it would be fun to share the progress of my own space.
Here is my laundry room…well, at least BEFORE we created a space. We live in a home that was built in 1924, and while most of the house had been updated when we bought it, the basement was not completely finished. We decided to renovate the basement into a playroom and add a laundry room.
See what I had to work with? Doing laundry in this space was not fun and gave me the creeps.
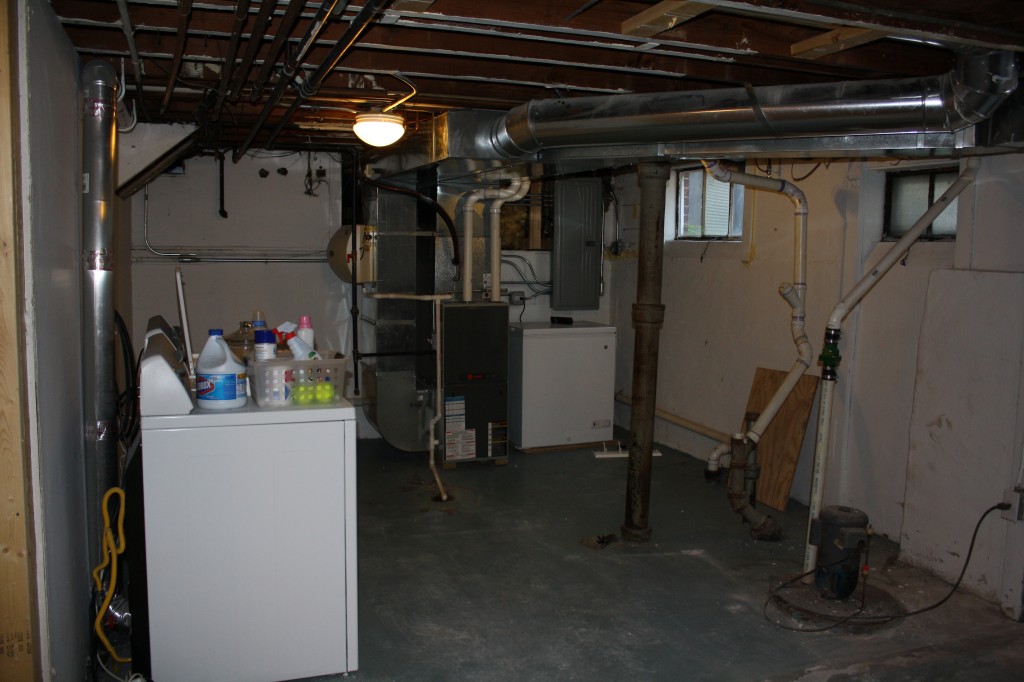
On the other side of the basement there was a room that we used for storage. I thought this would be the perfect area to convert to a laundry room because there weren’t any major obstacles such as a sump pump, duct work, furnace, etc. We also decided to move the water heater to the other side where the washer and dryer were originally.
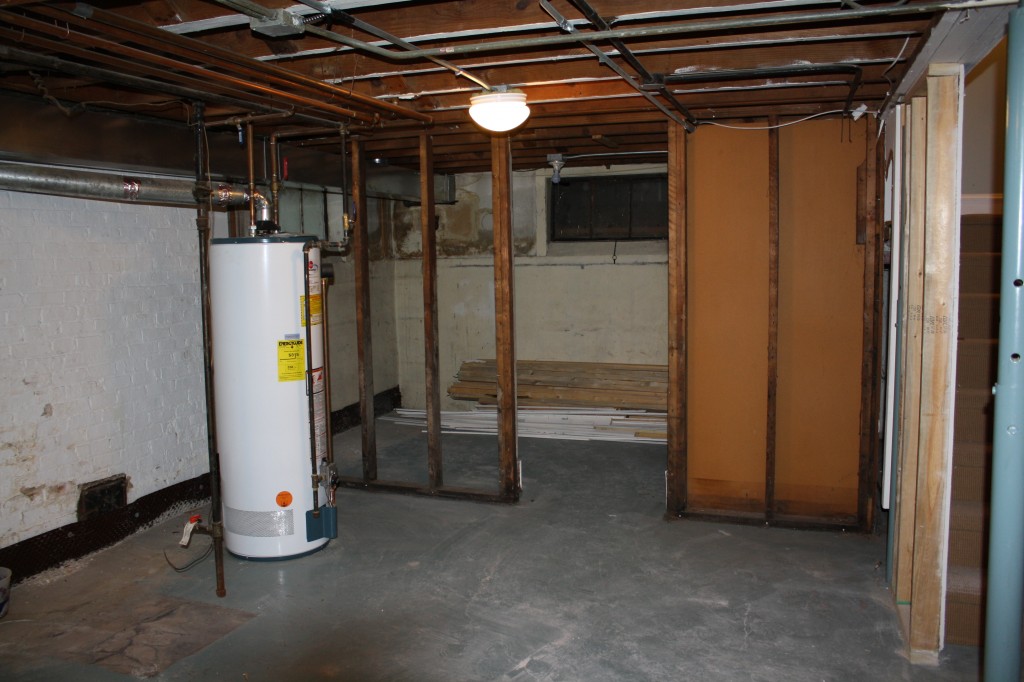
Notice the window, it actually provides access to the foundation under an addition that was added. I used one of my inspirational photos to give me an idea of how to hide this window.
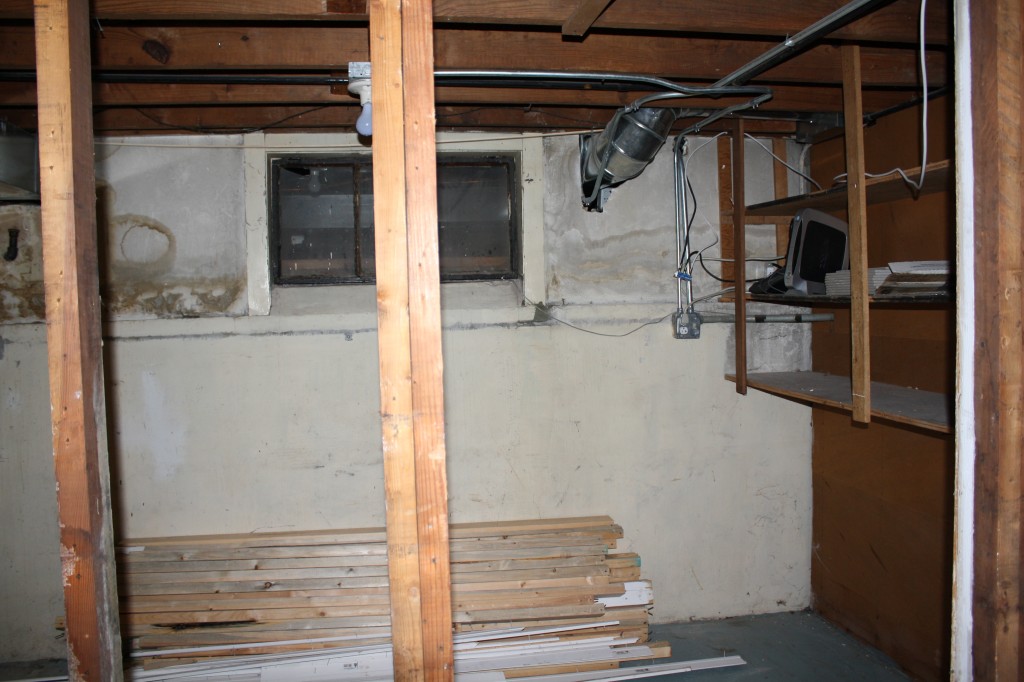
Using my inspiration photos, I made a list of all the things that were important in my laundry room. I knew that I wanted the overall feel to be light, crisp and clean. Seriously, would a type A personality have it any other way? I also wanted white cabinets and, for the clean look, I wanted the washer/dryer to be built-in. Here’s a view looking in from the same angle as the photo above.
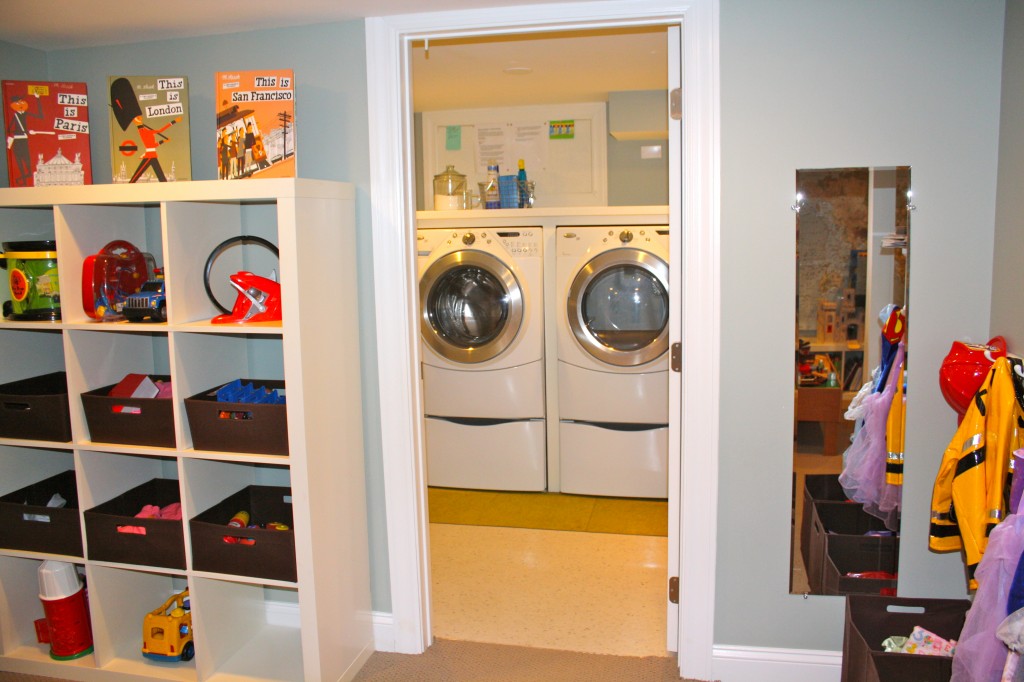
Notice the window is no longer visible. The view from the window was actually a hideous crawl space under our addition. Instead I had a cork board framed and added hinges so that it can be opened up from the bottom if we ever need access. I painted the cork board white to keep the space bright.
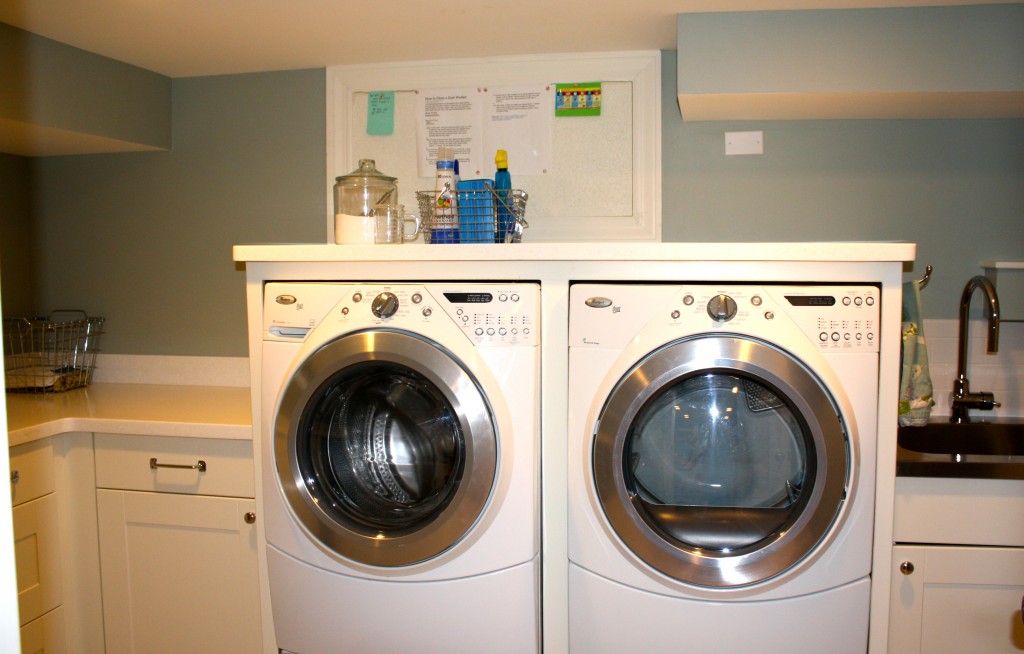
I used leftover white subway tile from a kitchen project to create a backsplash around the sink. And also installed an extra deep sink–a must in a laundry room.
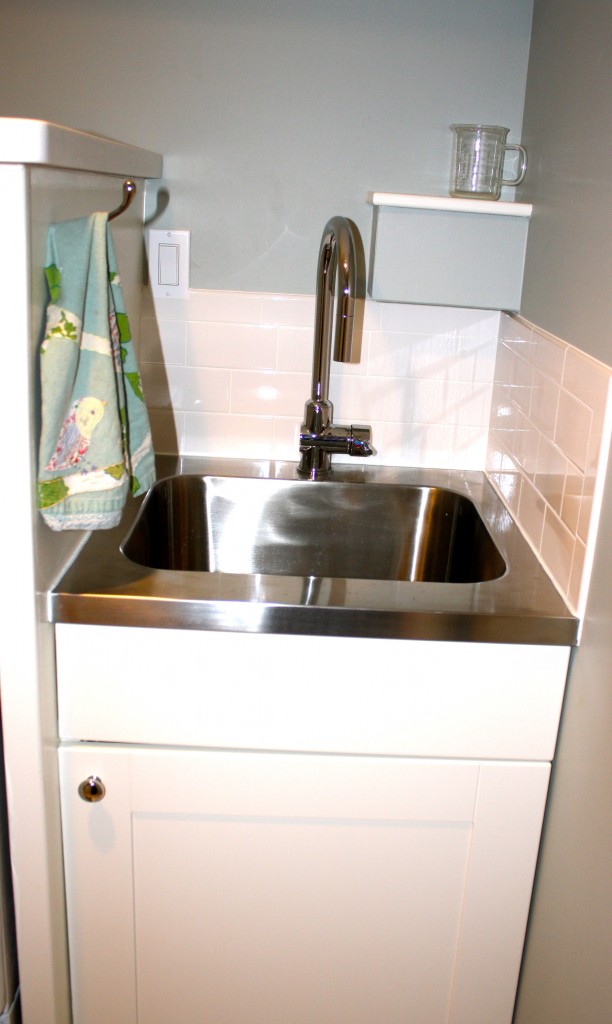
When planning this space it made the most sense to locate the sink next to the washer and dryer on the other side. I debated about not putting the washer/dryer on pedestals but keeping everything even height completely all the way around but in the end, I decided I didn’t want to bend over (yes, I can be lazy). Also, the pedestals have pull-out drawers that allow for more storage. With the washer/dryer on pedestals, I still have a sufficient amount of room for folding laundry.
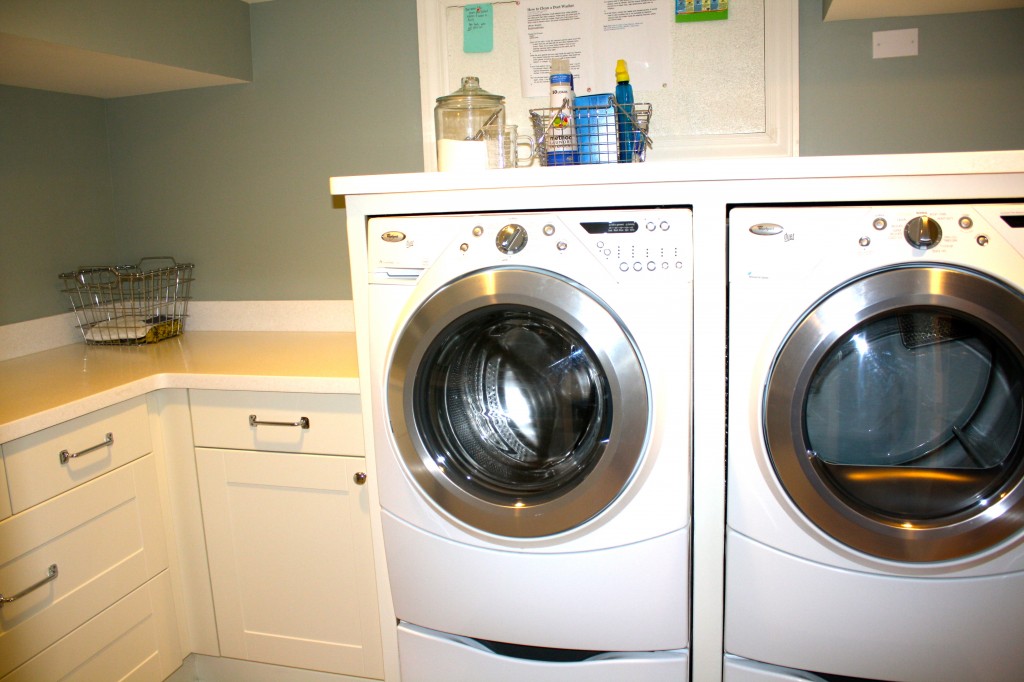
I have a very small window in this room but to make it appear larger, I installed a bamboo shade from Overstock to frame the window. I chose a bamboo shade to allow the most possible sunlight to filter through and brighten the space.
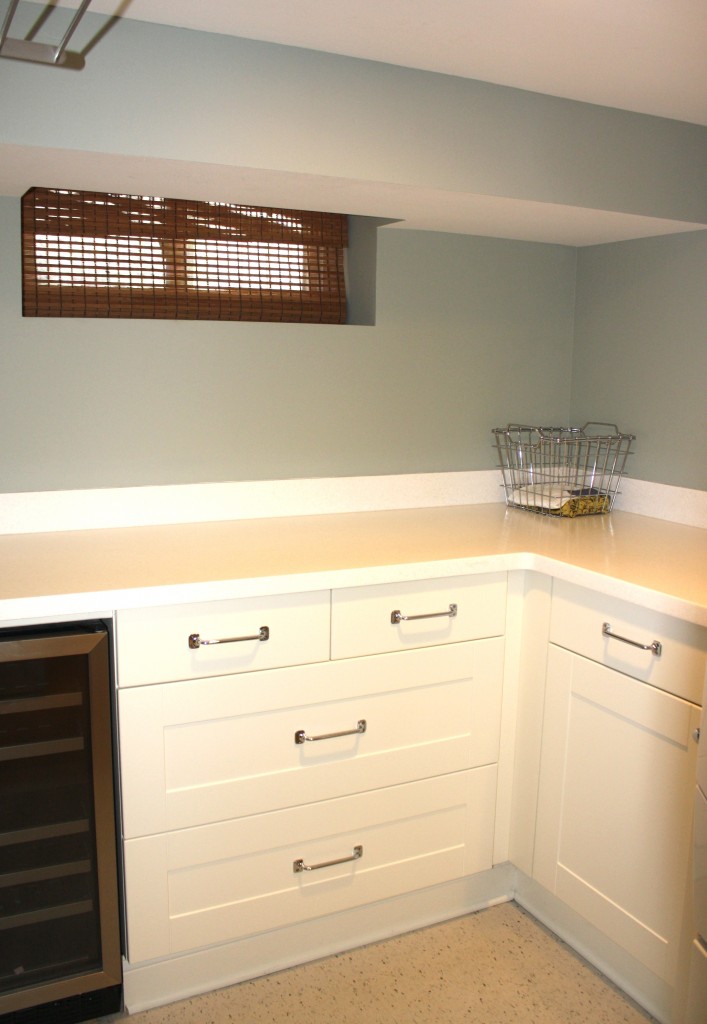
Ah, my favorite part of my laundry room–drying racks! I love the fact that they will fold flat against a wall. No more wooden ones that take up floor space. And yes, that is a wine fridge in the corner…let’s just say that this is what I had to throw in to get my husband onboard to complete this project. Although, I enjoy my vino as well so it was a win-win for me, too!
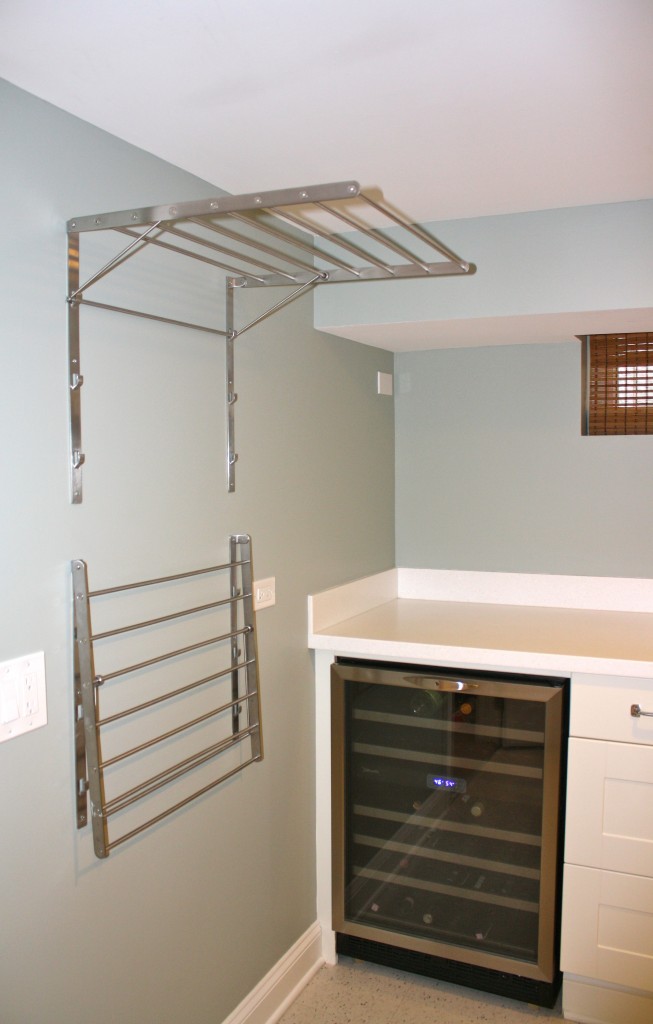
The best part of this laundry room was the majority was created from Ikea. Check back tomorrow and Tessa and I will show you all of our favorite laundry room finds at Ikea. And for all of you organized geeks (me included) out there, later this week I will let you have a sneak peek in my laundry room drawers to show how I created a room that’s not just for folding laundry.


Hi ladies,
Just found your blog…cant wait to spend time looking over it. I was curious what is the wine fridge you have…looking for one for my husband!
Thank you.
Wow. I want to spend hours in that room…is that sad?
beautiful, amy! where did you get those drying racks? they’re great.
As always, thank you for your sweet comments on our blog. I got my racks at Ikea but as Tessa mentioned in today’s post, the exact ones are no longer available. The ones that they offer are not too different.
OMG –talk about “inspirations” for basements…this transformation is great. Any more tips on some of the challenges? It is so hard so often to see beyond the “current” view and visualize where to go…step, by step. For example, plumbing and electrical –what were your main challenges?
Thanks Barbara! It was one of my first home projects EVER. I had a great contractor who never said no to any of my requests. =) My main challenges were making sure I utilized every inch of space. To do this, I made a list of everything I wanted in the laundry and play rooms. Then it was a matter of sketching everything out and allowing room for when my needs changed. It really does take some planning ahead and not just rushing out and copying a photo you love. I try to really think about how I will live in the space.