You know we love kitchens around here…for me, they’re the perfect backdrop to reheating takeout…ok, kind of kidding and, yup, my mother is cringing right now! And while I love all sorts of kitchen designs from a traditional dark wood to a sleek metallic euro-style, if I were forced to pick, a beautiful white kitchen would be my preference. So, I was so happy when one of our friends here in Evanston finished her beautiful kitchen renovation and agreed to let us share it with you.
Like so many of us who live in older homes, Bridget’s kitchen was closed off from the rest of her house. With two young kids, she found meal time extremely frustrating–trying to prepare, serve, clean up etc. while a two year old and a four year old fended for themselves in the closed off dining room (since her husband travels a lot, they truly were fending for themselves!) Bridget also mentioned that she found it all too easy to have a dirty kitchen because no one ever saw it!
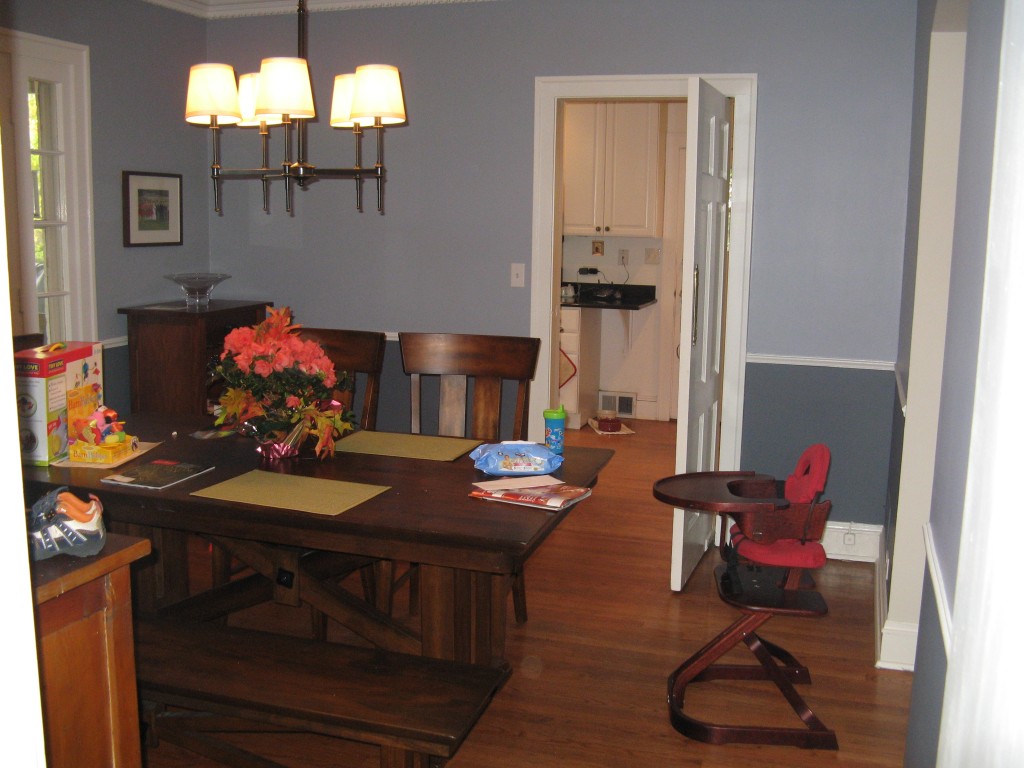
Since Bridget’s primarily goal was was to create more efficiency in her home, she knew the wall between the kitchen and dining room needed to come down. Not only would this open up the whole first floor of her home and make it easier for her to spend time with her family during meal time, but it would also create more light throughout the whole second floor…so down it came!
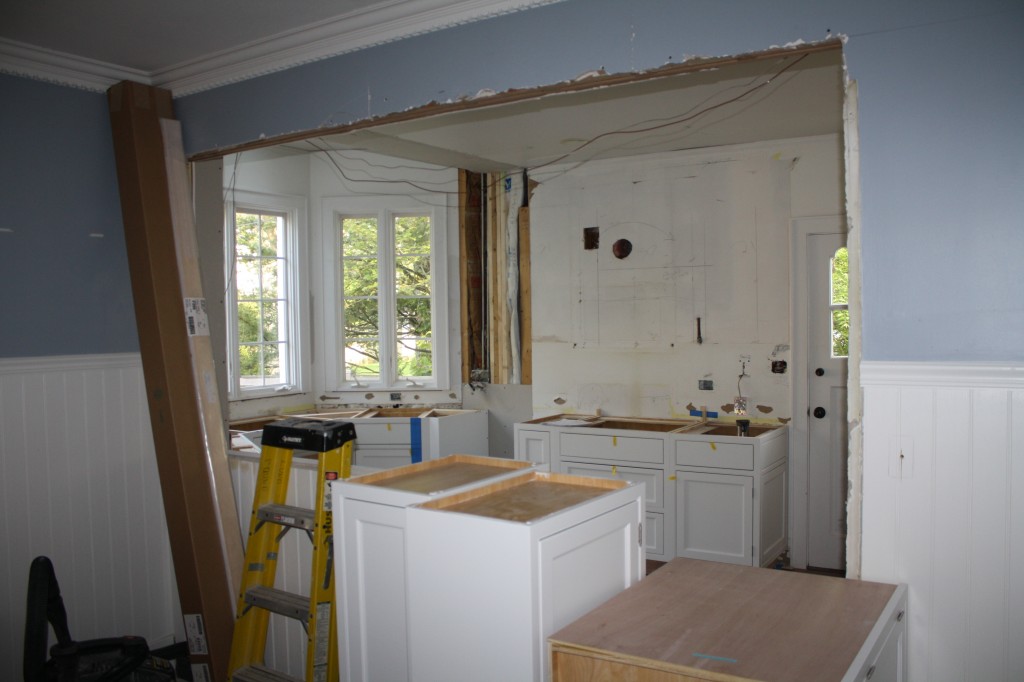
And here’s the final result–a gorgeous balance of traditional and contemporary. I love the mix of materials she chose–from the contrasting wood bar and Quartz countertops to the colored subway tile backsplash. Clean, crisp, serene, but with a little splash of color to keep it warm and interesting.
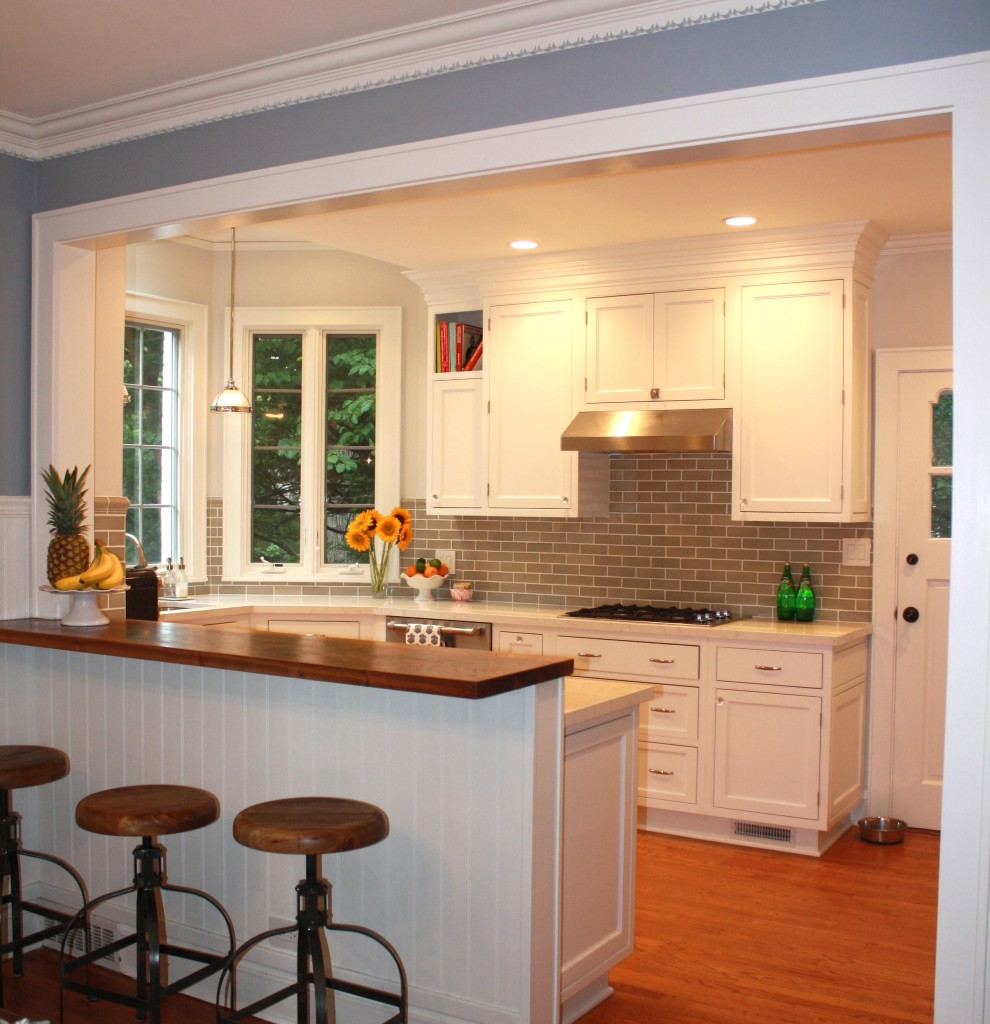
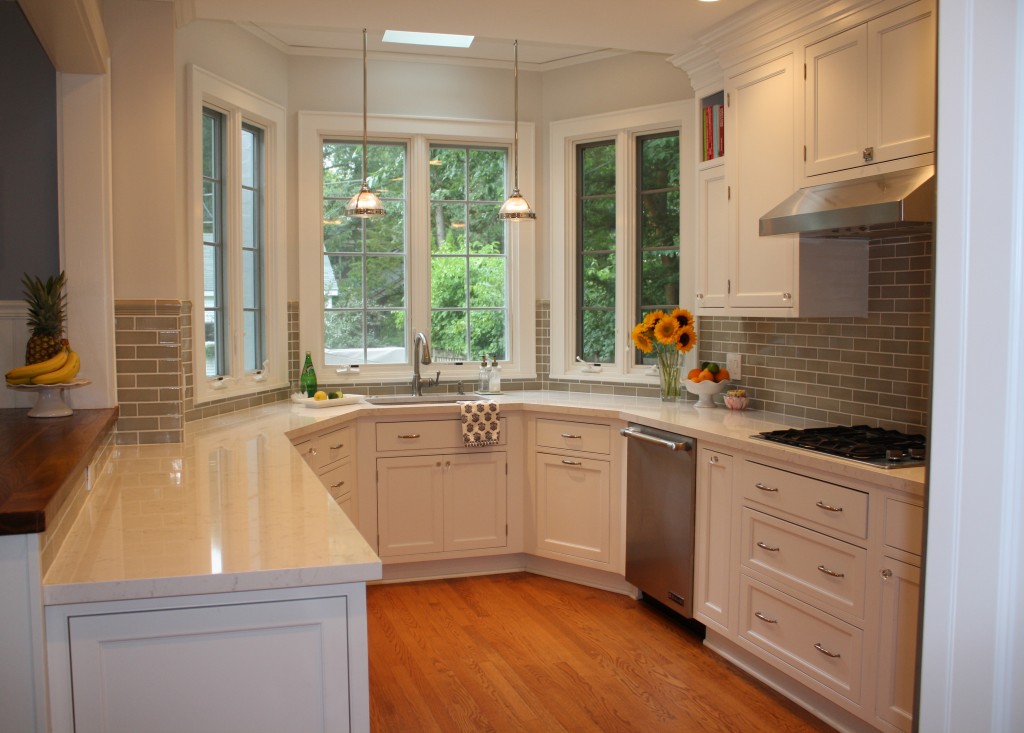
Bridget cleverly added little details like a shelf to store cook books–a feature that also adds a little color and breaks up the white cabinetry. You can also see in this shot, that she chose a cream grout for the colored subway tile which ties it in nicely with the light countertops.
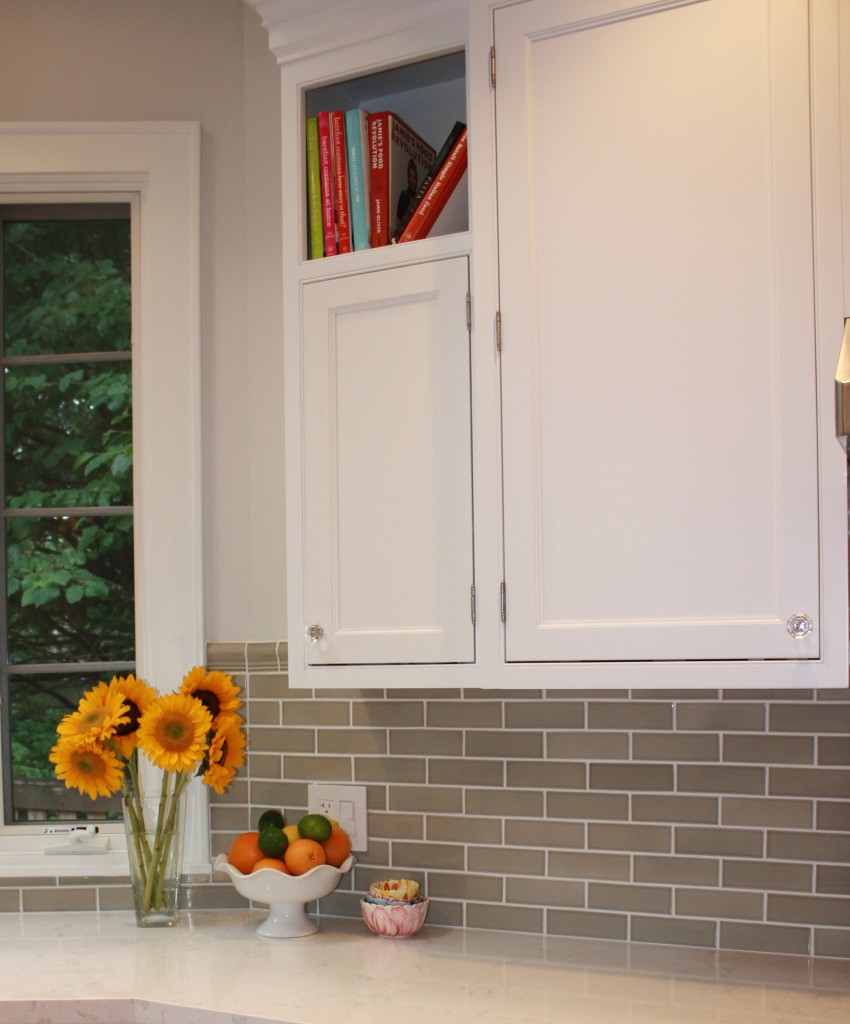
A single sink makes clean-up of big pots easy…
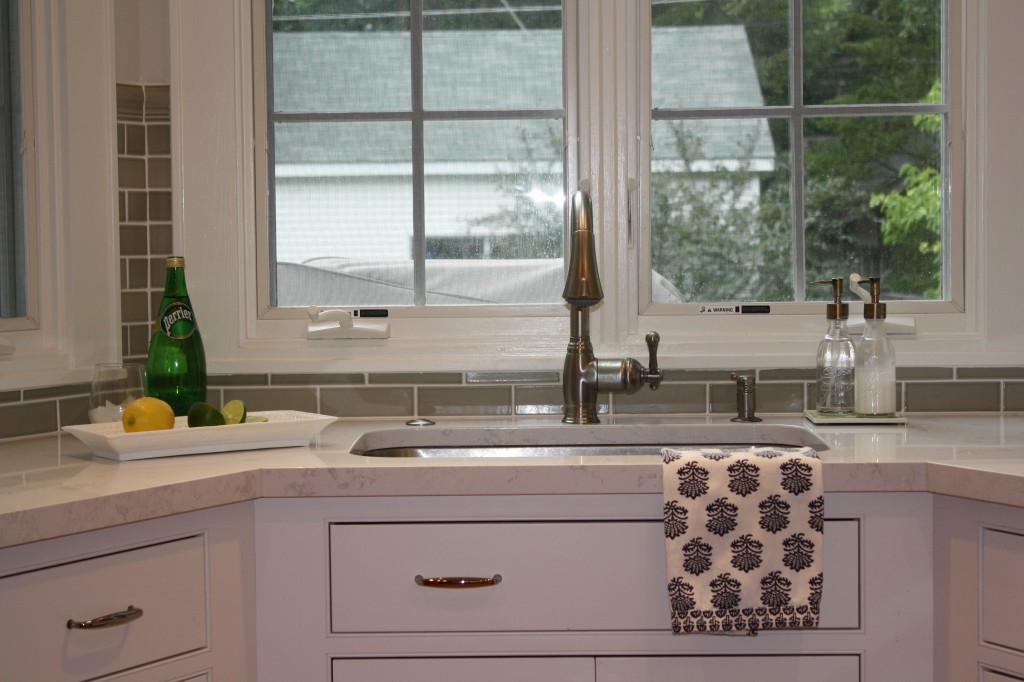
New glass pendant lights help fill the large space of the bay windows (and sky light above) but the glass keeps things light and doesn’t obstruct the view to the backyard.
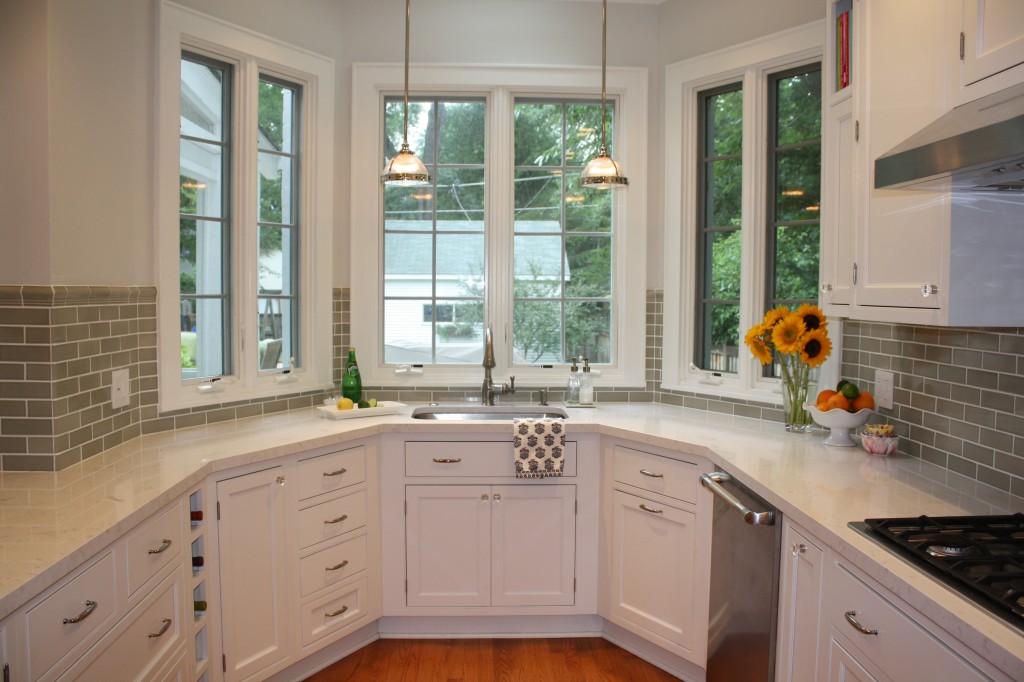
The renovation took advantage of every inch of the kitchen
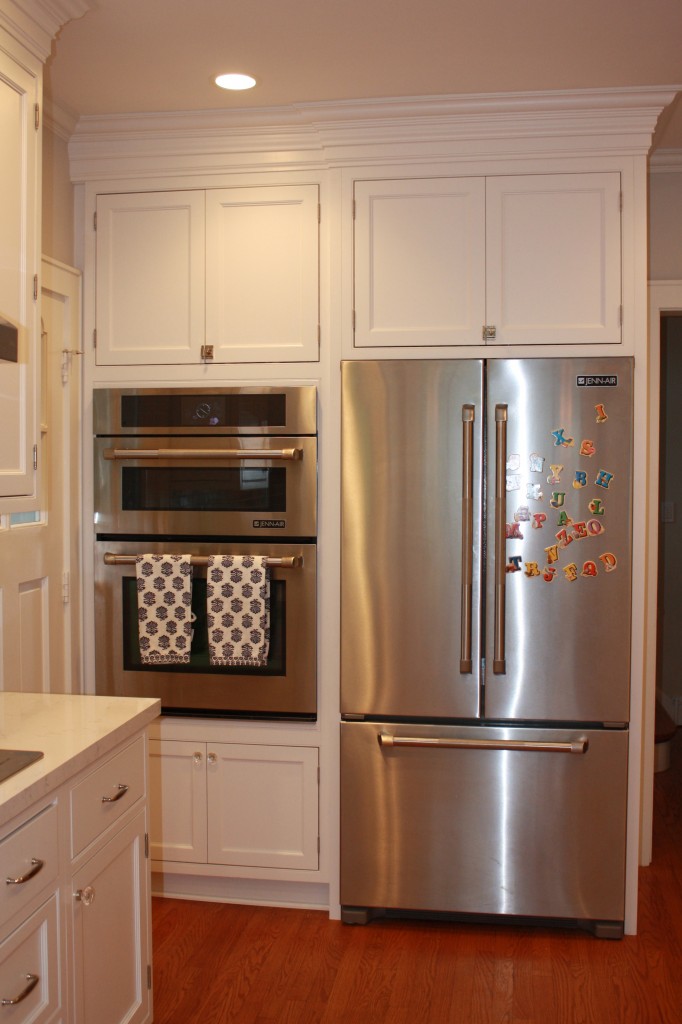
Because Bridget has limited upper cabinets (thanks to the removal of the wall) storage solutions were a key component of the design. Here everyday dishes are stored in “pot” drawers with custom separators…
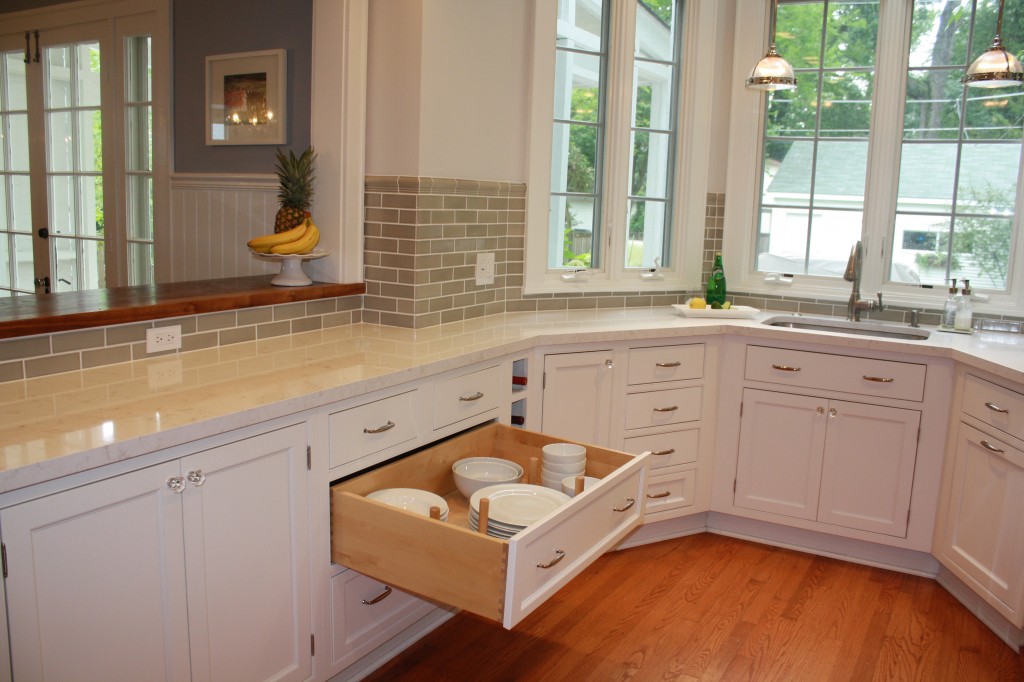
…and here, spice racks in cabinets next to the stove allow for easy access and make sure of the cabinet doors as well as shelves!
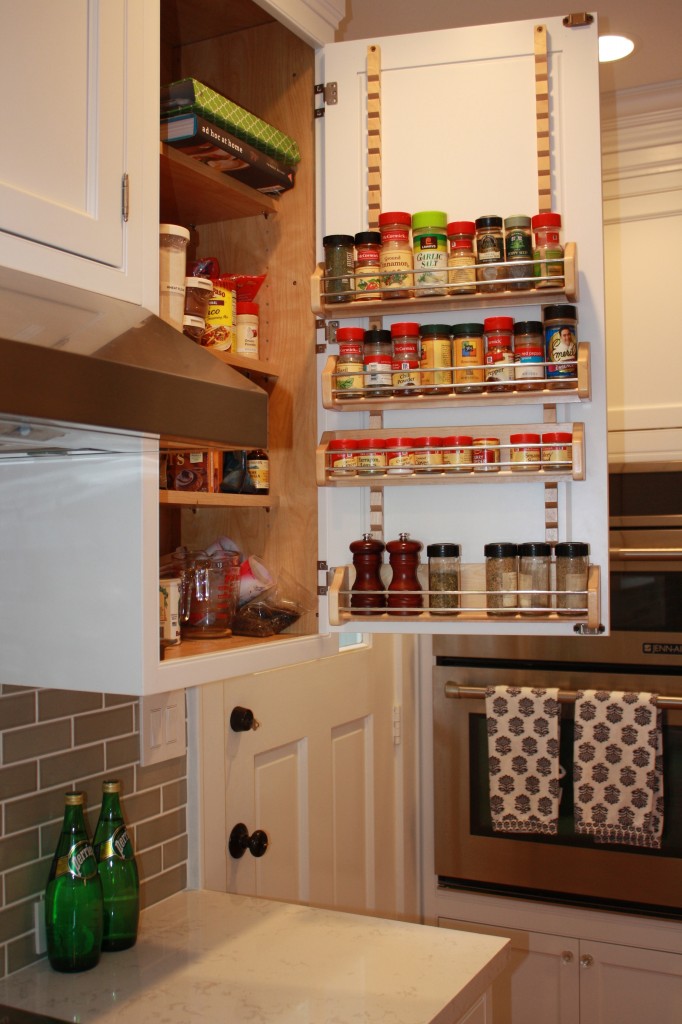
And one last look…
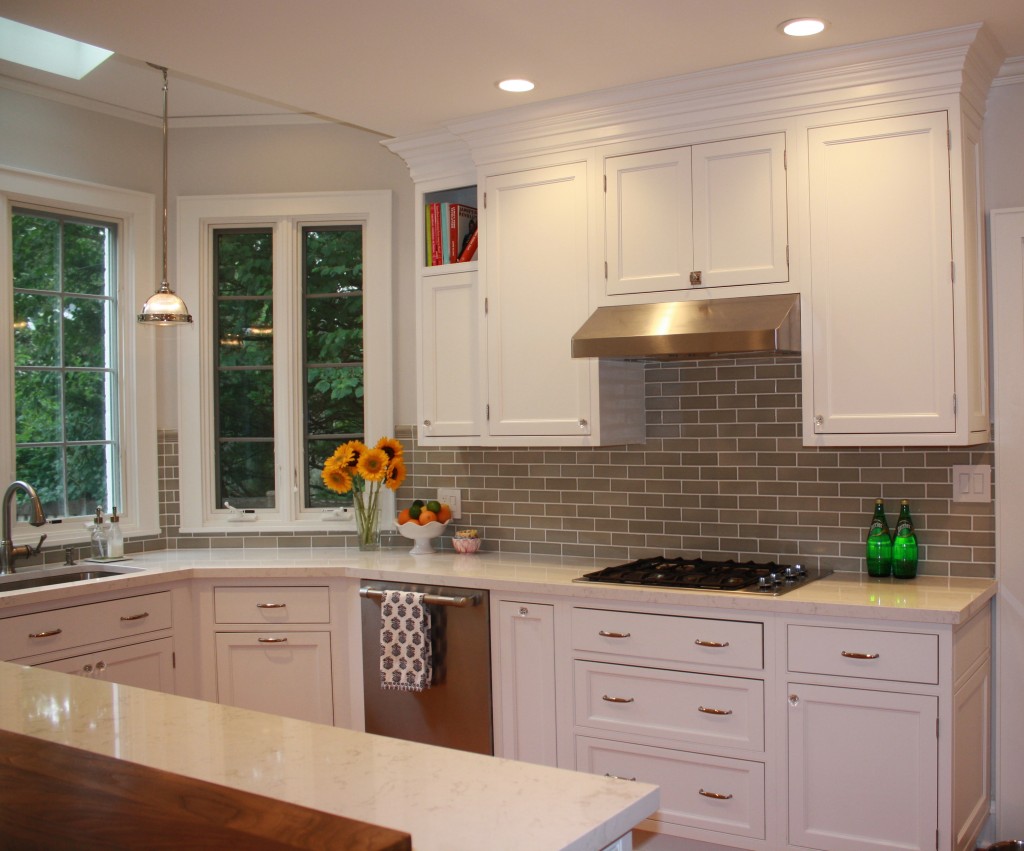
Gorgeous, right?! Thanks so much, Bridget, for letting us share your kitchen! Check back tomorrow for some tips from Bridget about taking on a kitchen renovation and also all her sources.


This is fantastic! I would give anything for that much light in our kitchen!
Gorgeous and so functional
WISH that was my kitchen- great job!
Inspirational!
gorgeous! makes me want to get my project underway!
Gorgeous!! Love it — so pretty and light and airy!!
this is such a great transformation! i love the finishes she chose (gray subway tile…yum) and MUST know where she found those great kitchen towels! it is so hard to find stylish kitchen towels.
Thanks, Carrie! The towels were a gift, from Williams Sonoma.