So, this post is kind of like sitting at the kitchen table with the two of us and getting a glimpse into so many of the conversations we’ve had over the last few years…i.e. obsessing over a space that needs a little TLC and then debating back and forth as to what the best solution is! So, we thought it would be fun to start a regular post in which we pick a design challenge and then present two options for that space.
Today, we’re discussing the breakfast nook of our friends Linnea and Cory. L. is stay-at-home mom of three kids (in fact, three as of this week–congratulations!) and after a major renovation of her second floor this year, has run out of energy to take on any more projects. Here’s what the space looks like now:
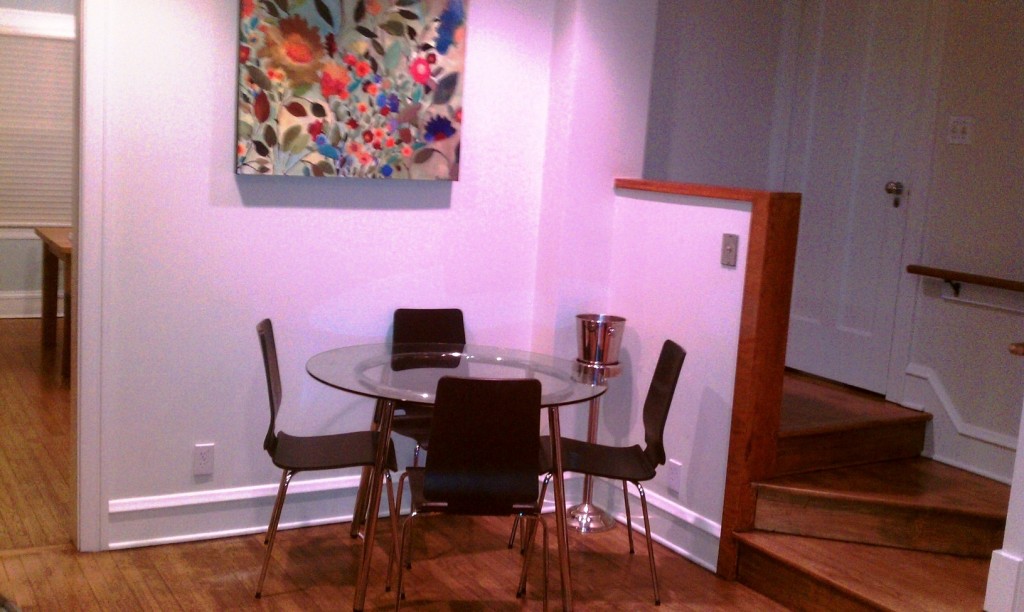
Loads of potential, but not working perfectly for the family. According to L. they’d like:
- A comfortable, functional place to eat their meals, do homework, play games, etc.
- Room for a high chair and ability to add extra guests
- Additional storage
- Easy maintenance
The house is about 100 years old, but they want something that feels more contemporary. They’re also thinking of redoing the kitchen in a few years and since they haven’t landed on a design yet, they want a nook that will be flexible to any future design changes in the kitchen. Today, each of us will show you our inspiration shots and highlight our recommendations and tomorrow we’ll give you our design boards and links to specific items.
Tessa’s Perspective
The breakfast nook is the perfect family gathering space and should be inviting, fun, practical and reflective of the people who live there. I would recommend doing the following…
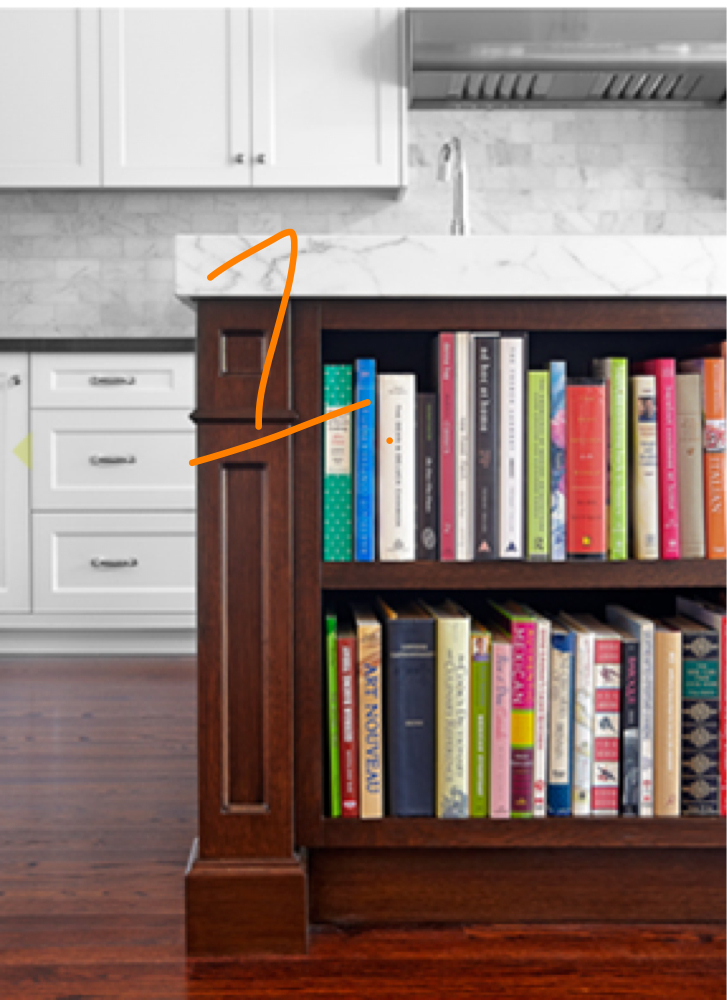
1. I’d start off by doing a built-in bookshelf for storage of cookbooks and kids items on the right side against the empty wall (thereby evening out the corner that has the support beam.) Baskets and glass jars would store all the cookbooks, homework items, crayons, etc. I wouldn’t put a chair on that side.
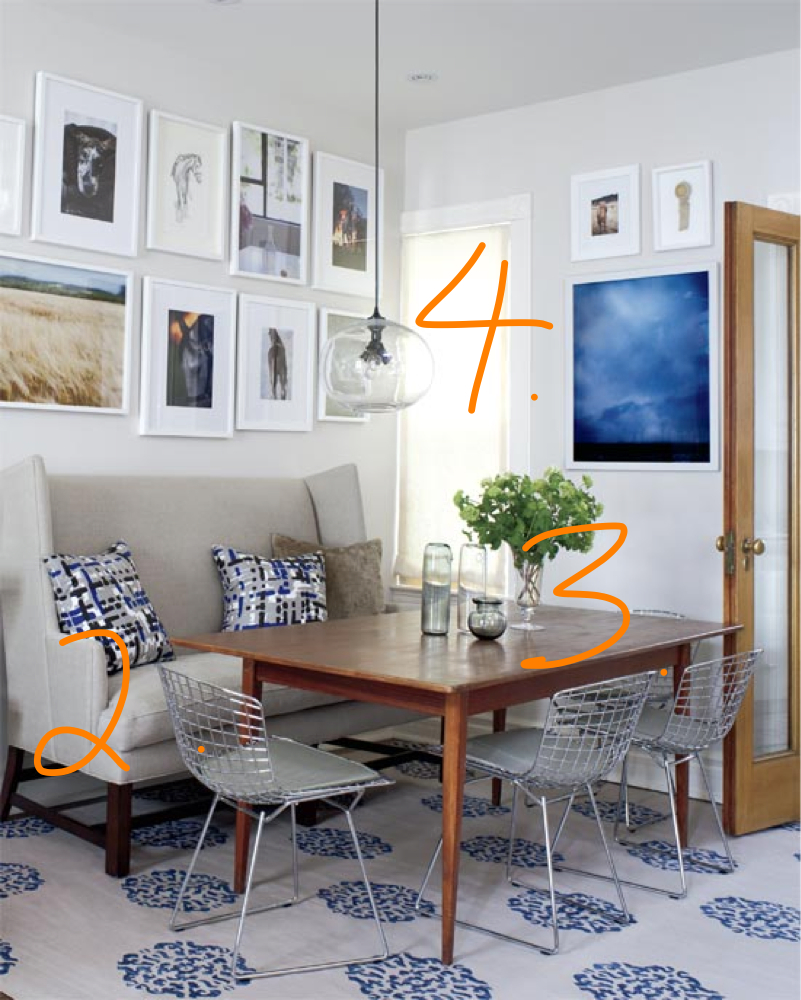
2. For flexibility, I’d use stand alone furniture like a comfy upholstered bench with a higher back since the wall is so tall. I’d have it upholstered in a neutral, durable indoor/outdoor fabric and add some throw pillows in trendier patterns/colors so they can be changed as the trends change (again in indoor/outdoor fabric for durability.)
3. I’d use a long, rectangular wood table for warmth, but mix it up with three metal chairs similar to the inspiration photo. The “head” chair could easily be pushed to the side to allow for a high chair for the new baby.
4. In terms of lighting, you can see from the before shot that they like glass…instead of through a table, I’d bring that feeling in with an over-sized glass pendant.
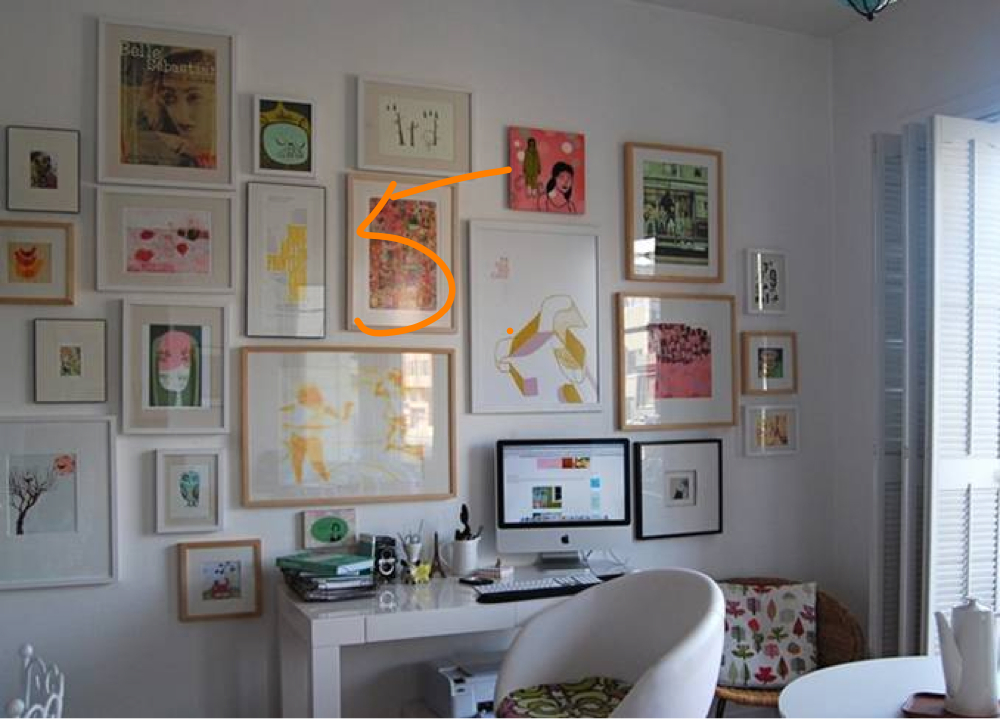
5. Finally, the large wall where a painting is now would be used as a display for the kids’ fun, bright artwork and family pictures in frames of a variety of sizes and finishes.
Amy’s Perspective
As a mom of two kids and expecting one more, I can see the importance of having an accessible space for kids and a gathering spot to play games, do homework and have dinner. With that in mind, here are my suggestions:
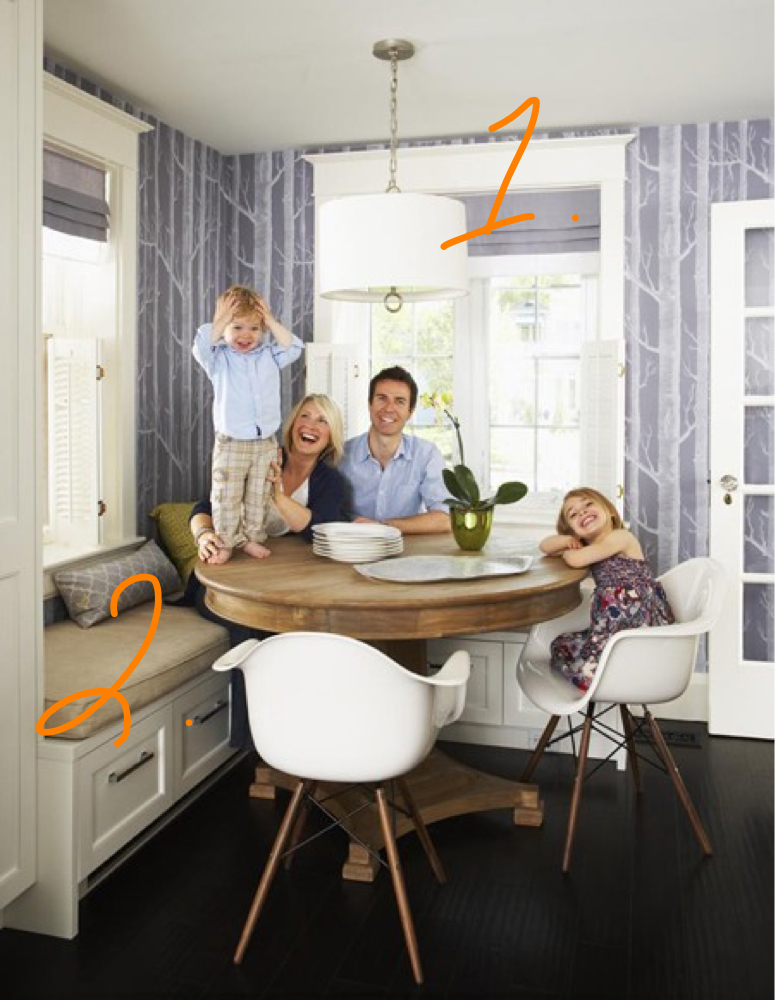
1. I would add a round pendant light with touches of bronze or nickel that would complement a round table.
2. I’d build a corner bench to allow for maximum seating and optimal use of the corner space. I would make a cushion in a neutral color and add some fun pillows with prints to brighten the space. The bench would also have pull-out drawers for storage of games, art supplies and kitchen items.
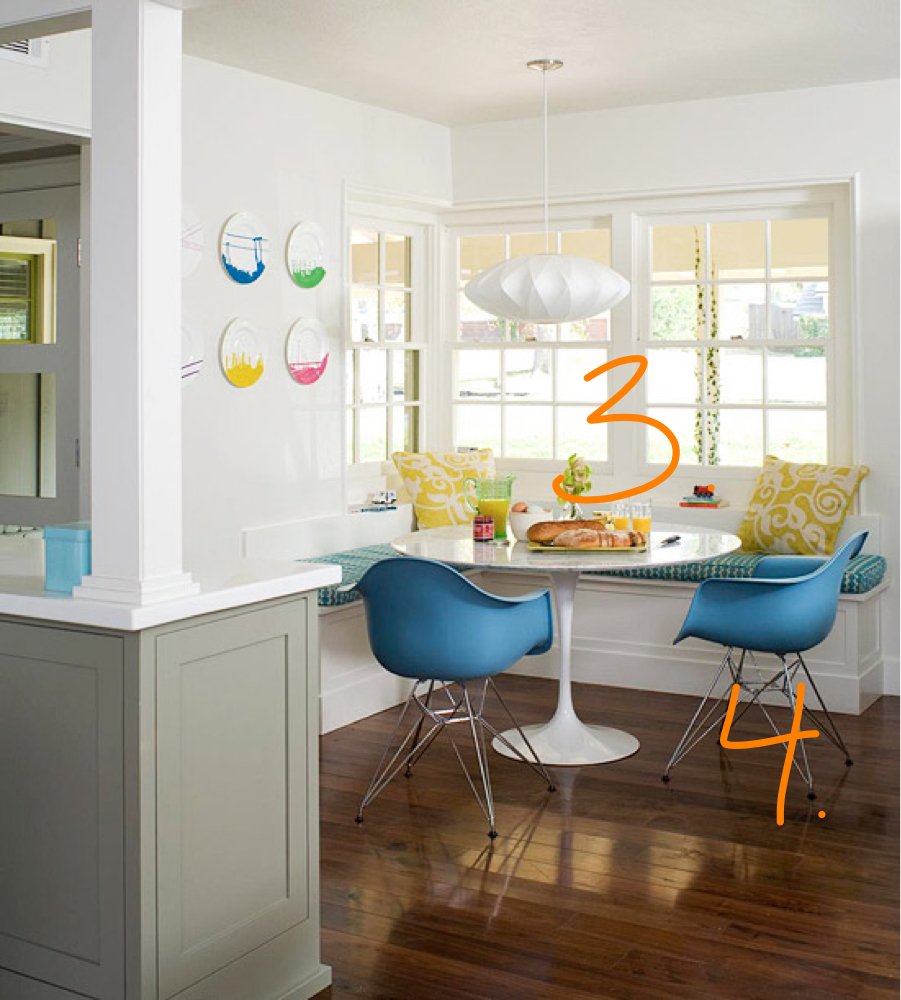
3. I would use a round pedestal table for easy access in and out. This would also allow the ease of pulling a chair up to the table-no table legs to interfere.
4. I love the look of an Eames chair or something similar because it’s so kid-friendly and can easily be wiped down. I would put two chairs on the side of the table leaving space for a highchair to be pulled up to the table.
(P.S. Don’t you love the gray colored cabinet in the photo above? I am dying to paint my kitchen cupboards.)
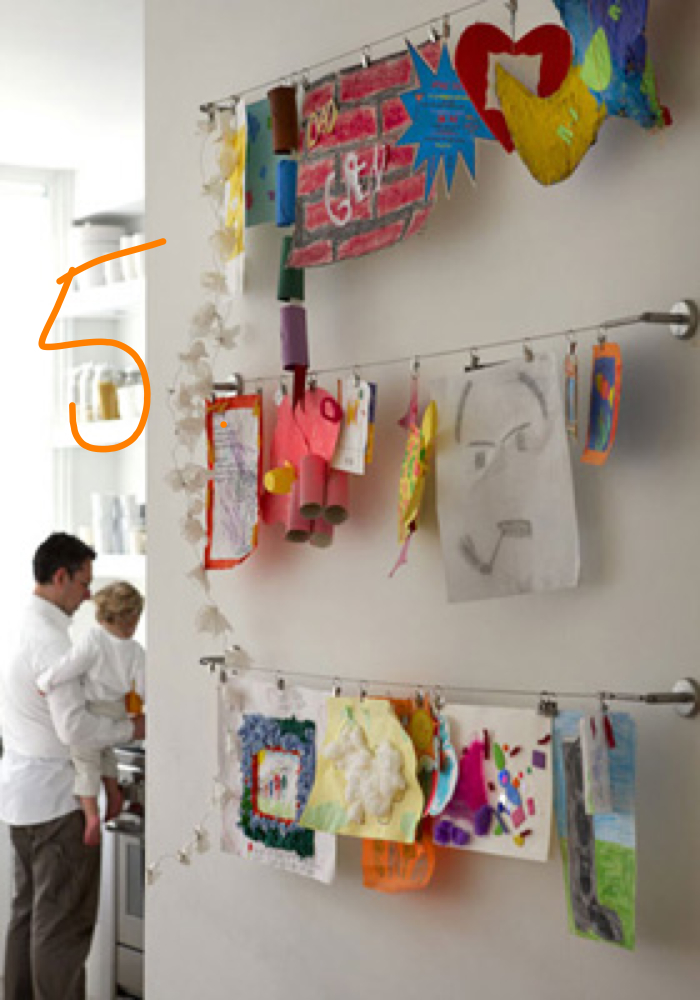
5. Lastly, as a busy family with three kids, it might be difficult to change artwork on a gallery wall. I love the solution above and currently use this system in both of my kids’ rooms. I think most kids would love to be able to take charge and change out their own artwork in a family gathering space.
If you have your own dilemma, feel free to reach out to us and you could be featured in an upcoming post!


Love this site!!! Beyond amazing ideas.
ps and by “crap” I mean beautiful treasured pieces of artwork.
ps anyone know where I can get those “clothes wire” things? Or make them? Any ideas? I think I am going to do that in my kitchen so I can get all the crap off the fridge!
Ikea! Amy has them up in her house and I’ve bought them but of course have yet to hang them…in the curtain department.
OMG I so need your help – I’ll take photos of my problem area soon! I really like these ideas – I would build a second breakfast nook so I could do it all!
Please help us out! The Greene Household needs your help in so many levels! You could choose between so many projects 🙂
love this post!!! i volunteer a few spaces in my house next! office…stairwell…master bedroom…i need a little help. 🙂