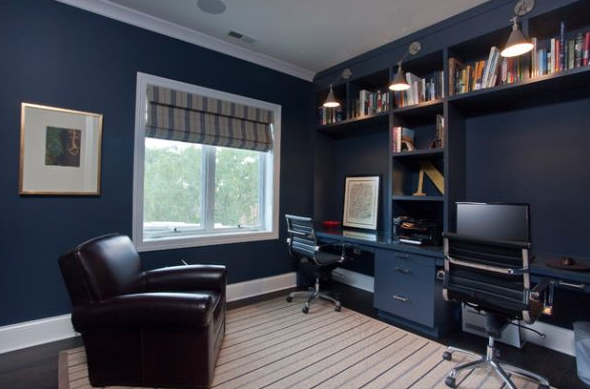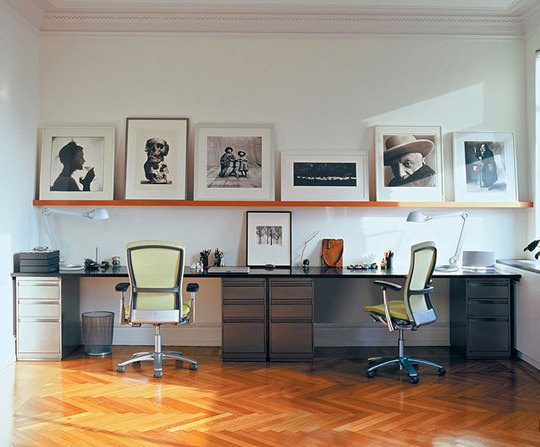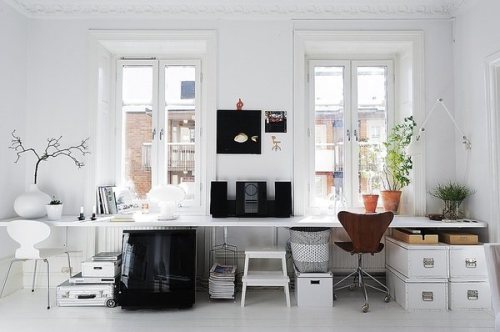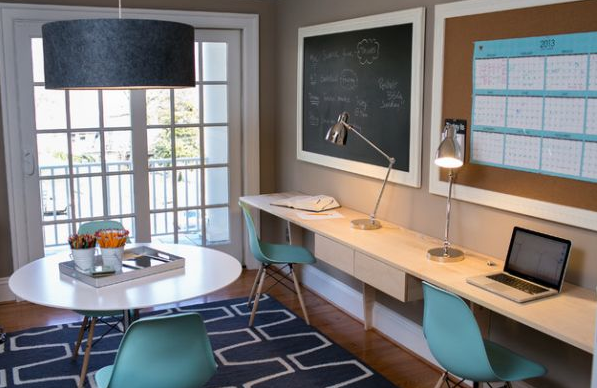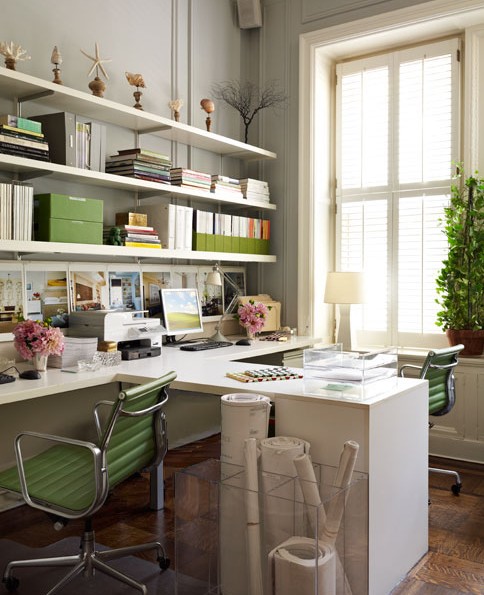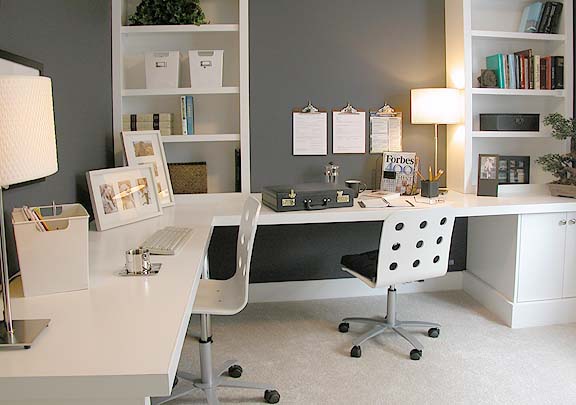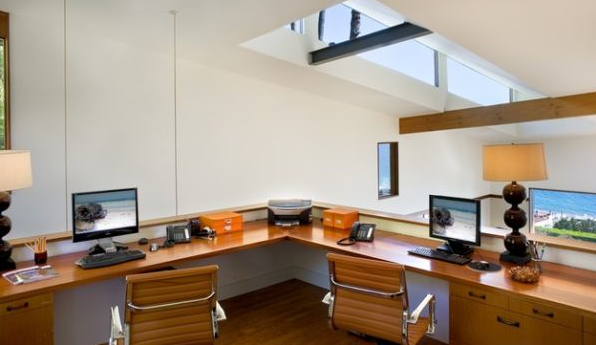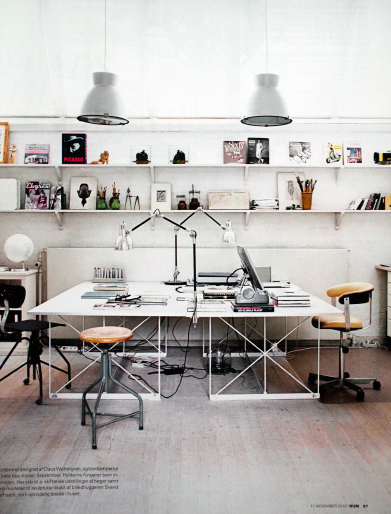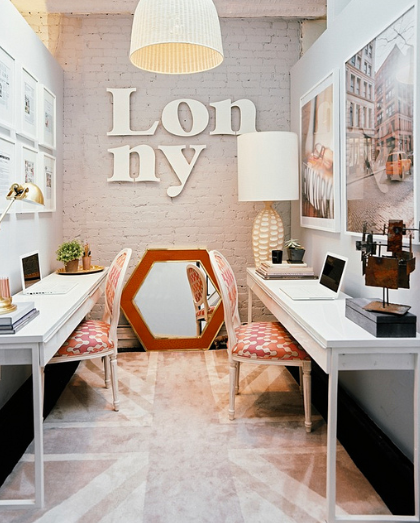We’re working with a client right now on redecorating her home office. She shares the space with her husband, but doesn’t want to actually share a desk with him! So, Amy and I have been gathering inspiration for the project…
A common set up is doing one large shared space against a long wall–mostly with matching chairs…
This one would be great if you were trying to work an office area into a kitchen or dining area…the chairs double as dining or office chairs and the dining table doubles as extra work space
In this case, one wall is still used, but adding the desk piece between the two chairs provides additional workspace and a little more feeling of privacy
For smaller rooms, using a corner set up is always a good call, just make sure you have enough space behind the chairs so you’re not bumping into one another!
I love it when you use the whole room and place two desks facing one another–at least you know you like the view!
Or go back to back in a narrow room…with these long console-style desks, you can place the chairs off center for more practicality
We’ll keep you posted on the project!

